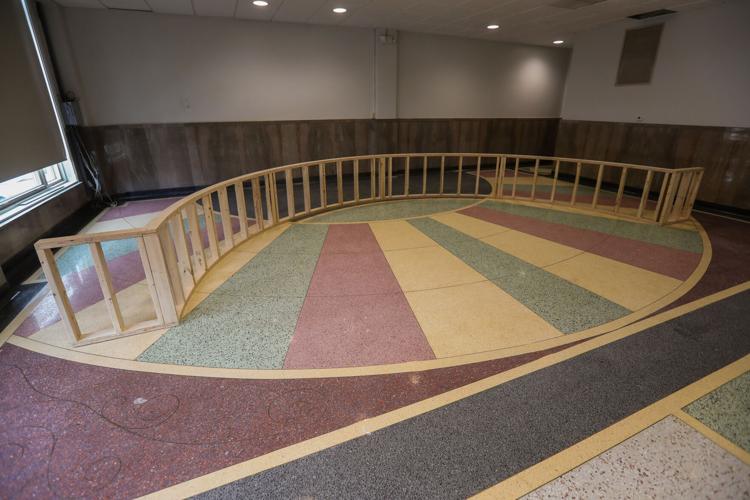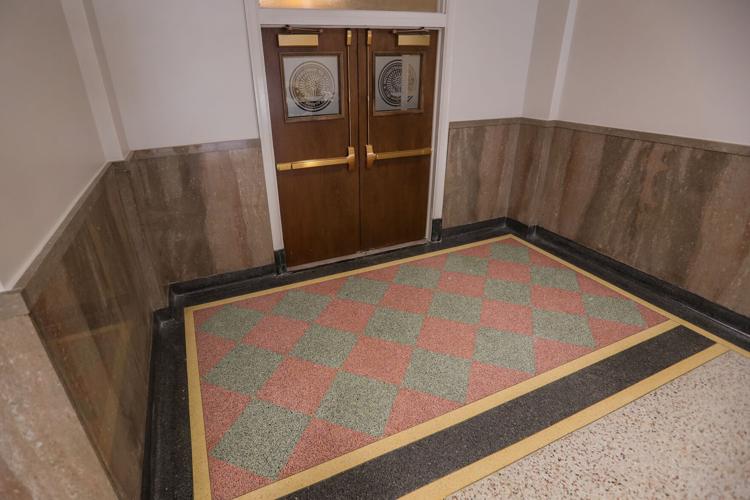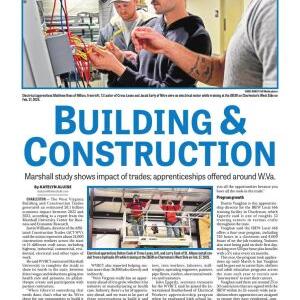HUNTINGTON �����Ƶ� The renovation of Huntington�����Ƶ�s City Council chambers has uncovered the original terrazzo tiling, which had been hidden for decades.
When workers pulled up the old carpet from the floor, they were surprised to see it had covered colorful terrazzo flooring, which is believed to be the original flooring of the room when City Hall was erected in 1915.
Cathy Burns, executive director of the Huntington Municipal Development Authority (HMDA), said the original tile has been covered since she started working for the city for the first time in 1984.
�����Ƶ�The detailing ... this is true artistry,�����Ƶ� Burns said. �����Ƶ�It is probably a lost art. Few buildings now have terrazzo flooring, so the craftsmanship is exquisite.�����Ƶ�
Edward Tucker Architects Inc. is the architectural firm contracted to design the council chambers. Edward Tucker said that in completing the renovation of the council chambers and other parts of City Hall over the past couple phases of upgrades, it has been important to him and his team to salvage the building�����Ƶ�s historical structures when possible.
Tucker said he and his team wanted to be mindful and nostalgic of the building�����Ƶ�s history and significance in the downtown district.
�����Ƶ�City Hall is identified as not just contributing but significant, so when you restore and do it in a way that is sensitive to the original,�����Ƶ� Tucker said. �����Ƶ�It�����Ƶ�s not just the outside but the inside interior elements are important, too, and so we have done our best to be renovating and restoring in a historically sensitive way, which just means to the degree you can salvage and restore existing elements from the, you know, from the original construction.�����Ƶ�
The original terrazzo flooring will adjust the room�����Ƶ�s orientation to complement its original layout, Burns said. When the renovations are complete, the council will sit on the south end of the room and the public will sit on the north end, where before the layout was oriented north to south.
�����Ƶ�The interesting thing in the council chambers is the pattern indicates to us the original orientation of the council�����Ƶ�s desk went into the room, and for as long as I can remember, the way it has been set up is for that desk to be stretched across the long direction of the room,�����Ƶ� Tucker said.
�����Ƶ�We had come to the conclusion that it would be best if the room was sort of oriented 90 degrees, and lo and behold, when the carpet was taken up and we found this floor pattern, it indicates to us that is the way it had been intended to begin with,�����Ƶ� he added.
The renovation project contract was approved in April by City Council to enhance accessibility, safety and transparency.
Burns said the renovation will help with accessibility for council members and visitors and bring the room back into fire code. The council chambers did not meet fire code requirements for one of its exits, Burns said. Only one exit met the fire code, and Burns said the new orientation will bring both exits room into compliance with both exits.
The renovation also includes a floor-level council desk to enhance accessibility and new furniture consisting of individual seats specifically made to accommodate various body types. The new furniture will be movable, with some chairs having arms for people who need assistance standing and others without arms.
The project also includes new paint, new lighting, the replacement of some ceiling tiles, a new desk for the city council to improve safety and improved handicapped accessibility for visitors.
The final upgrades will include new monitors for improved audio and visual viewing for council members and the public. The audio-visual upgrades will allow visitors and residents to watch council meetings via livestream to see what the council sees, such as maps, codes and charts.
Burns said the expected completion date is set for the end of September to mid-October.
Burns said original pencil drawings of City Hall architect Verus T. Ritter were also discovered during the renovations. Ritter was born in Muncy, Pennsylvania. He received his early education in Bloomsburg, Pennsylvania, and his early architectural training in his brother�����Ƶ�s office. Tucker said Ritter is known to have been related to lumberman Charles Ritter, for whom Huntington�����Ƶ�s Ritter Park is named.
It is said that Ritter�����Ƶ�s first architecture job in Huntington was for his relative Charles Ritter�����Ƶ�s home, which still stands on McCoy Road, Tucker said. Ritter was contracted to design the Huntington City Hall building around 1913, which would have made him only 30 years old.
Ritter also designed the Huntington High School, Huntington National Bank, Central Christian Church and Johnson Memorial Methodist Church. Construction of City Hall was completed by 1915 at a cost of around $115,000, according to , an educational website and mobile application that guides the public to thousands of historical and cultural sites.
According to Clio, the building was designed in the Neoclassical style, which was a common feature of public buildings at that time.
Huntington�����Ƶ�s City Hall was completed in 1915 and reflected the rapid growth and optimism of the city at that time. The Neoclassical building features terracotta details, large Corinthian columns, and an elaborate public auditorium with ornate chandeliers, woodwork and marble staircases.
It was the third city hall built for Huntington, replacing a structure on 4th Avenue that housed the police department, fire department, jail and county courthouse. City Hall, the Cabell County Courthouse, the Post Office building (today a federal courthouse) and the Carnegie Public Library were built between 1899 and 1914. They formed a concentration of governmental and civic architecture in Huntington�����Ƶ�s downtown area.
City Hall was listed on the National Register of Historic Places in 1986 as part of the Downtown Huntington Historic District.















